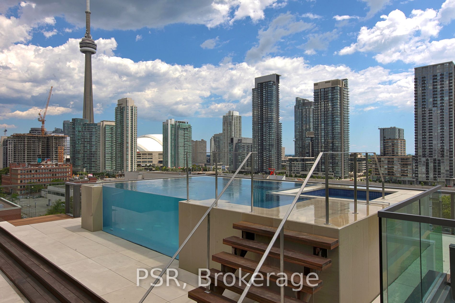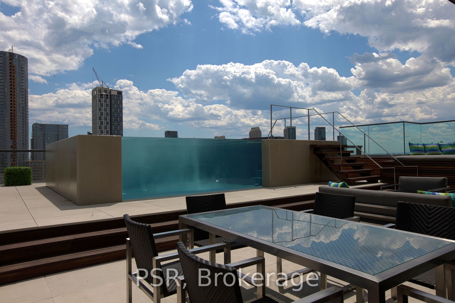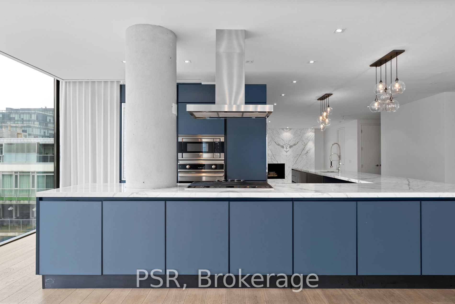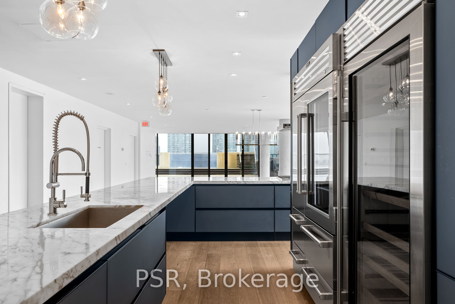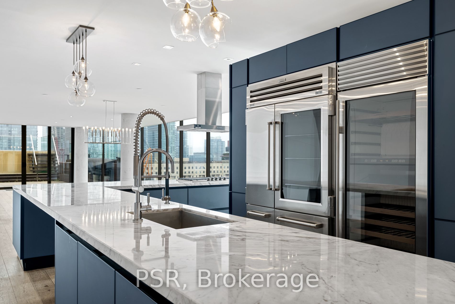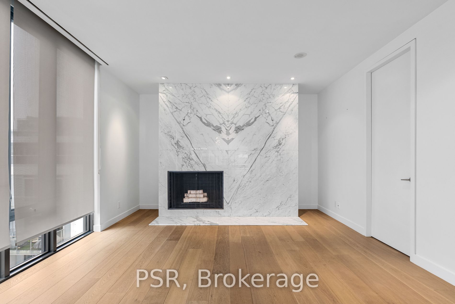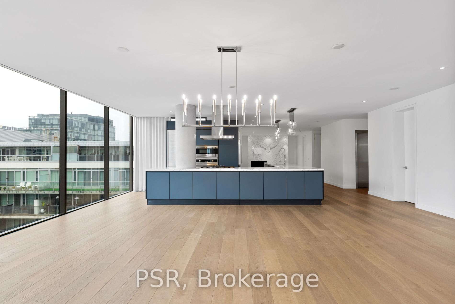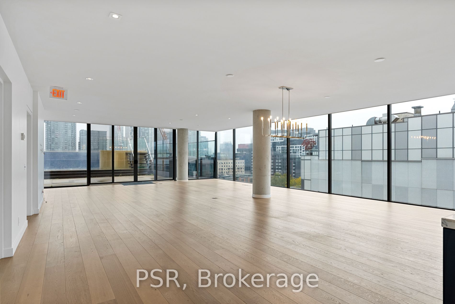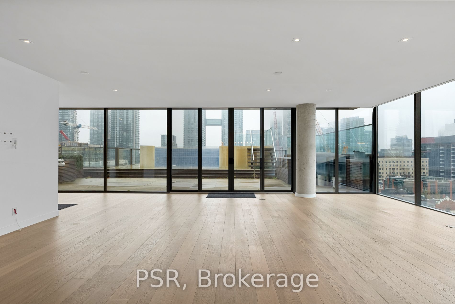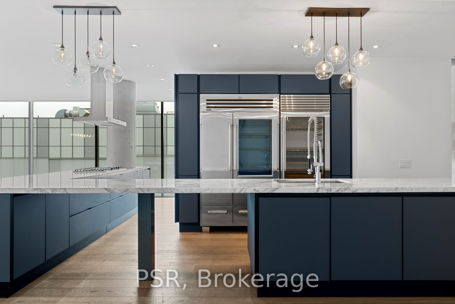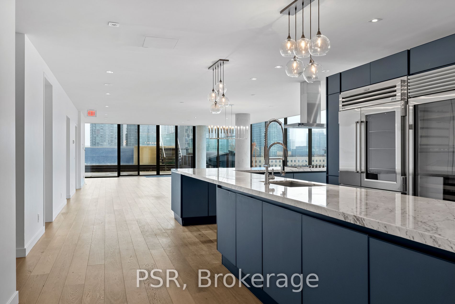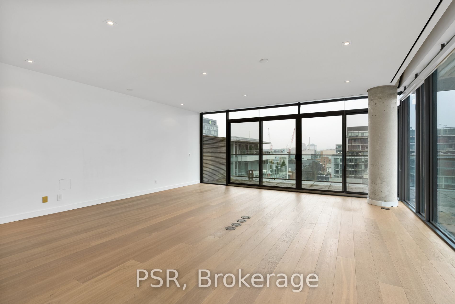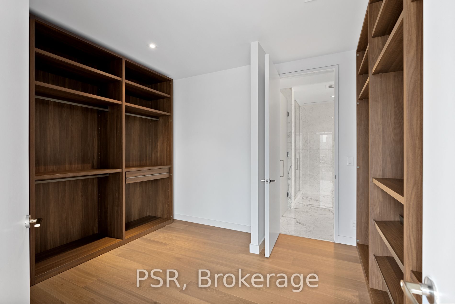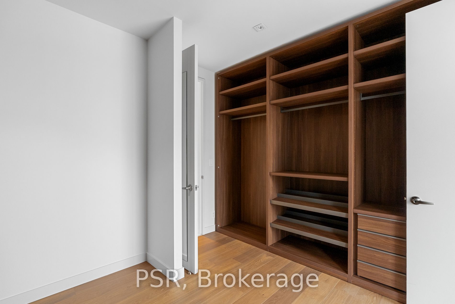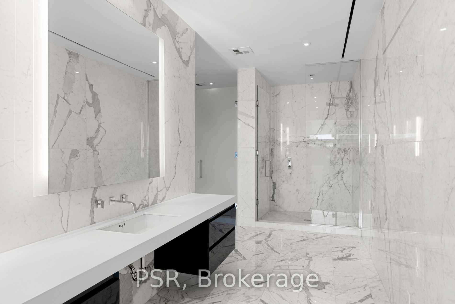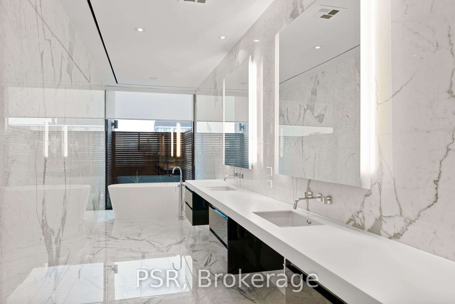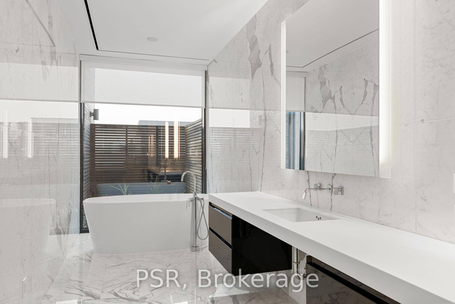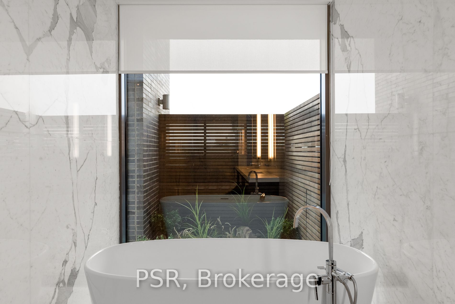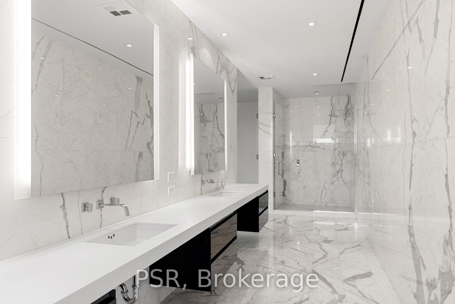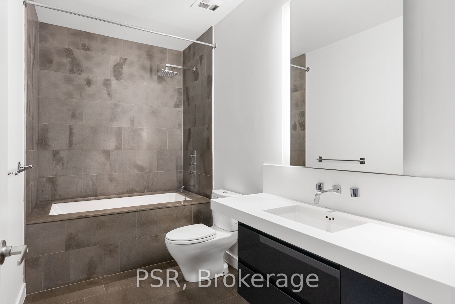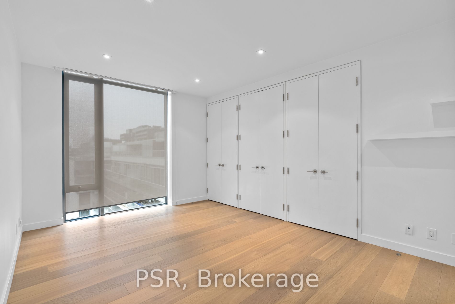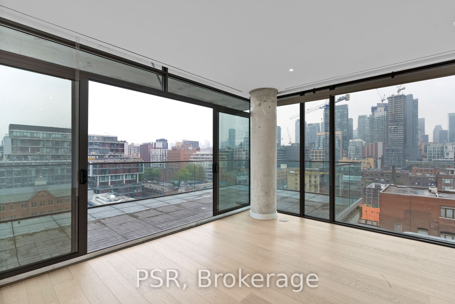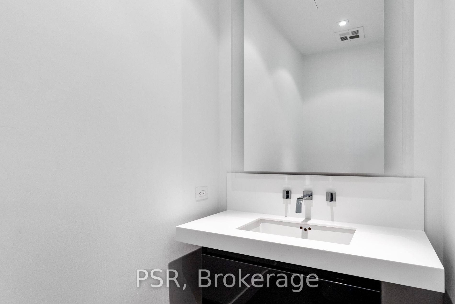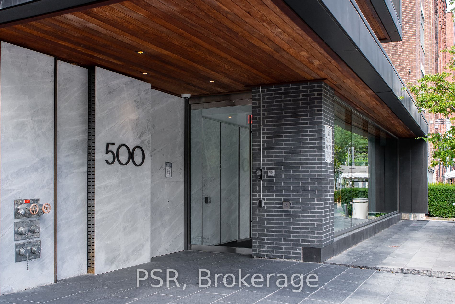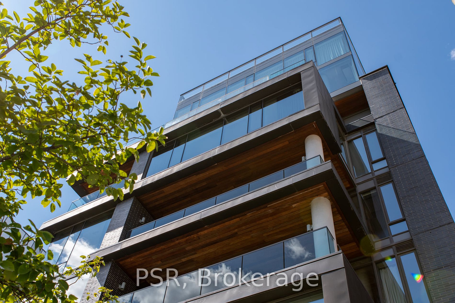| Date | Days on Market | Price | Event | Listing ID |
|---|
|
|
- | $22,500 | For Rent | C12026716 |
| 3/18/2025 | 84 | $22,500 | Listed | |
|
|
- | $11,888,000 | For Sale | C12026718 |
| 3/18/2025 | 84 | $11,888,000 | Listed | |
|
|
78 | $22,500 | Expired | C11900011 |
| 12/23/2024 | 78 | $22,500 | Listed | |
|
|
17 | $11,888,000 | Terminated | C11976562 |
| 2/18/2025 | 17 | $11,888,000 | Listed | |
|
|
92 | $28,000 | Expired | C8227094 |
| 4/11/2024 | 92 | $28,000 | Listed | |
|
|
73 | $25,500 | Expired | C7353104 |
| 12/12/2023 | 73 | $25,500 | Listed | |
|
|
74 | $28,500 | Terminated | C7044388 |
| 9/29/2023 | 74 | $28,500 | Listed |

