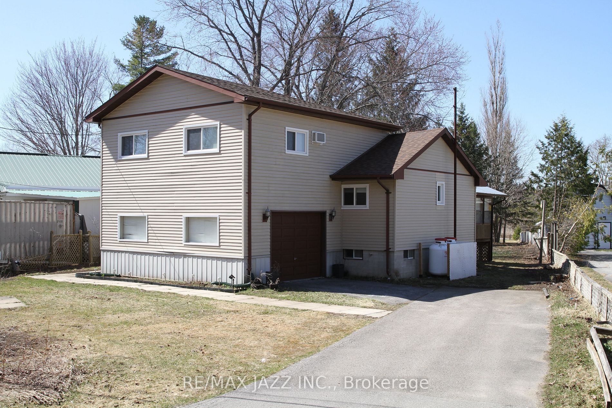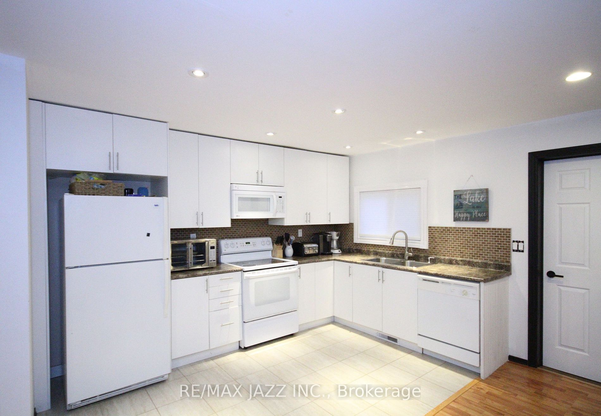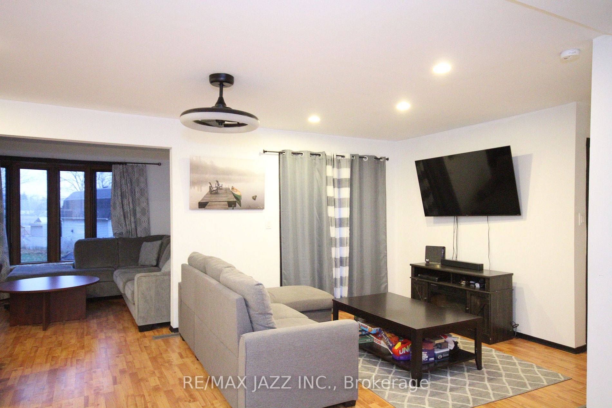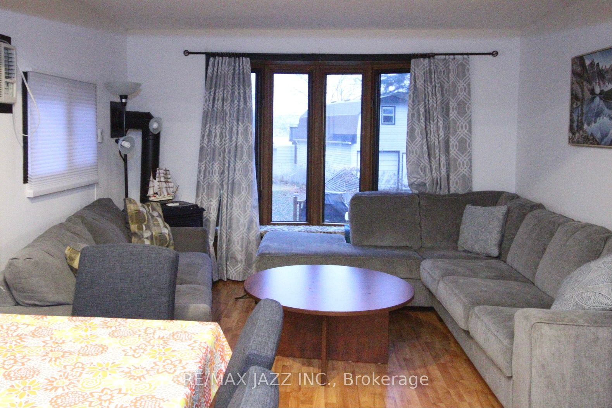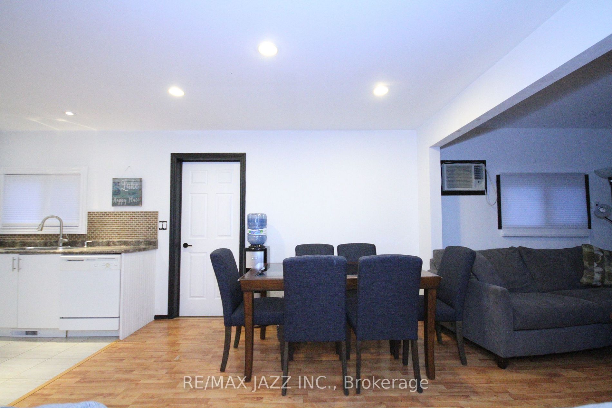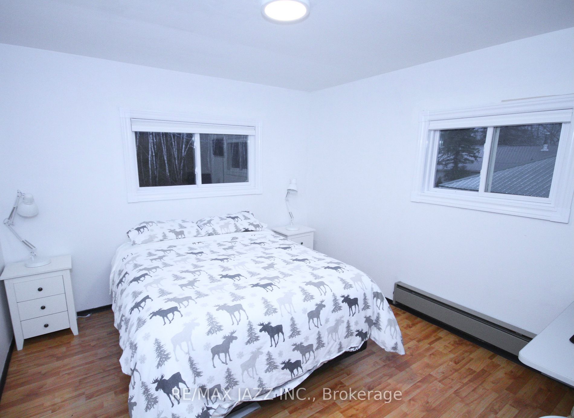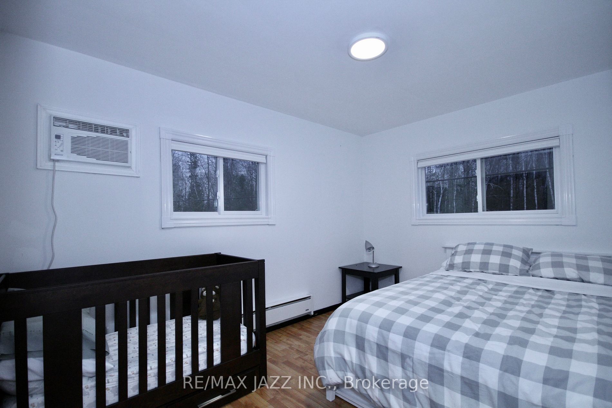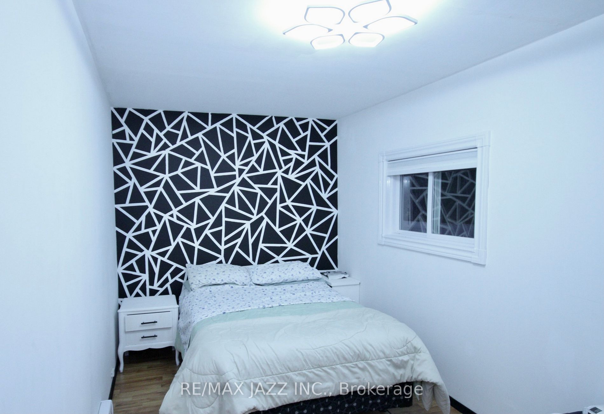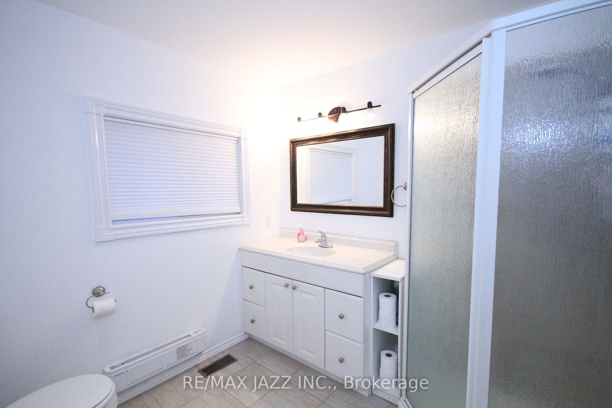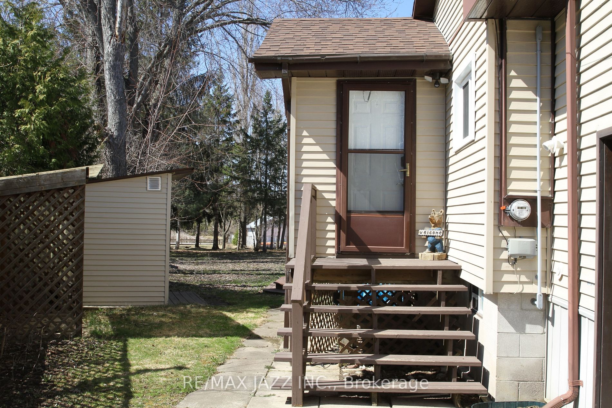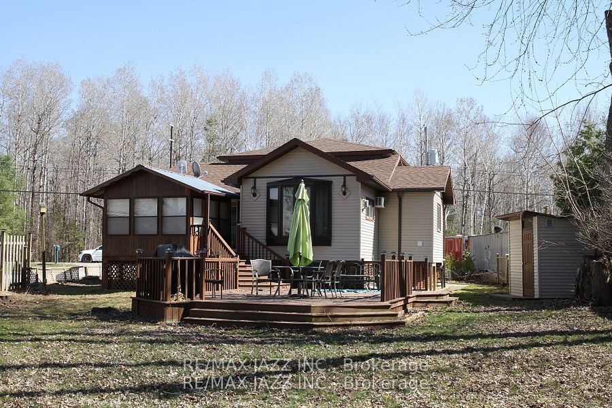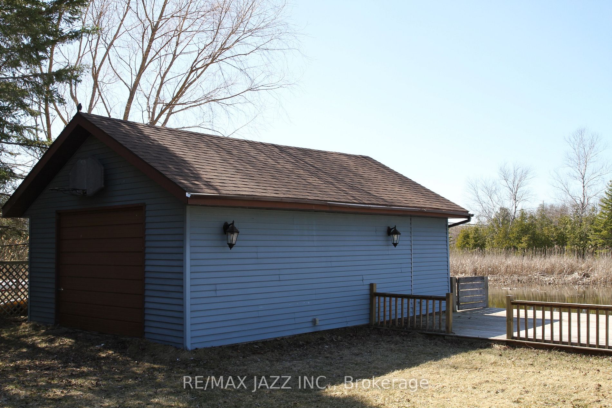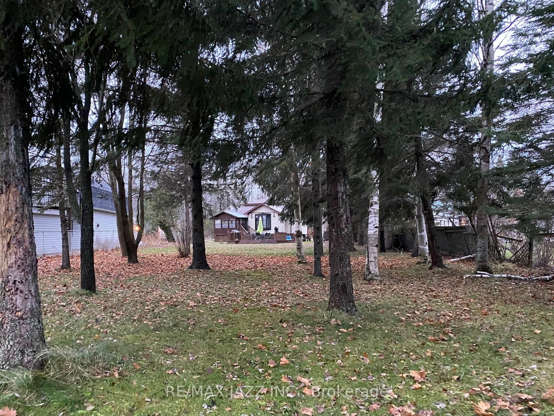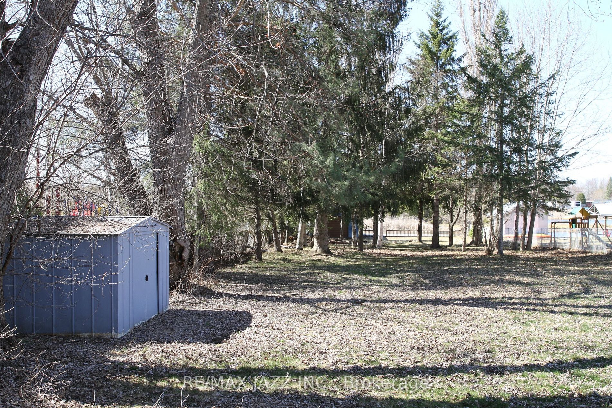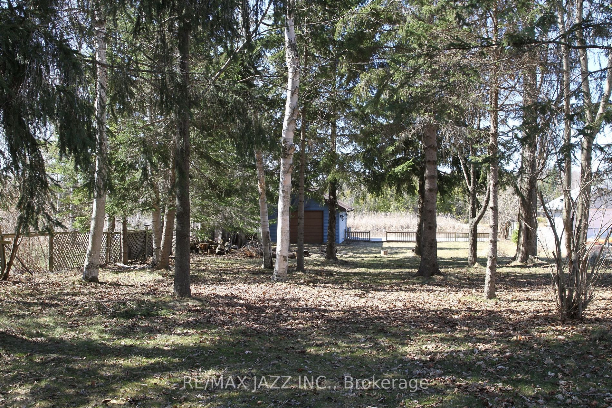| Date | Days on Market | Price | Event | Listing ID |
|---|
|
|
56 | $531,000 | Sold | X7342794 |
| 12/6/2023 | 56 | $550,000 | Listed | |
|
|
35 | $600,000 | Terminated | X7267332 |
| 11/1/2023 | 35 | $600,000 | Listed | |
|
|
30 | $650,000 | Terminated | X7051456 |
| 10/3/2023 | 30 | $650,000 | Listed | |
|
|
32 | $700,000 | Terminated | X6783576 |
| 9/1/2023 | 32 | $700,000 | Listed | |
|
|
29 | $750,000 | Terminated | X6717750 |
| 8/3/2023 | 29 | $750,000 | Listed | |
|
|
56 | $750,000 | Sold | X5958505 |
| 3/10/2023 | 56 | $750,000 | Listed | |
|
|
99 | $850,000 | Terminated | X5840657 |
| 12/1/2022 | 99 | $850,000 | Listed |

